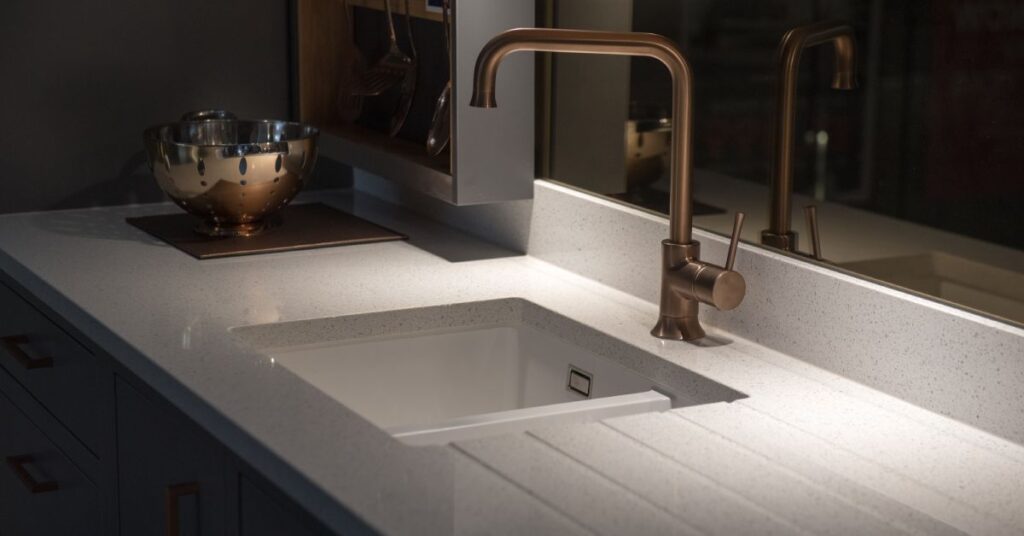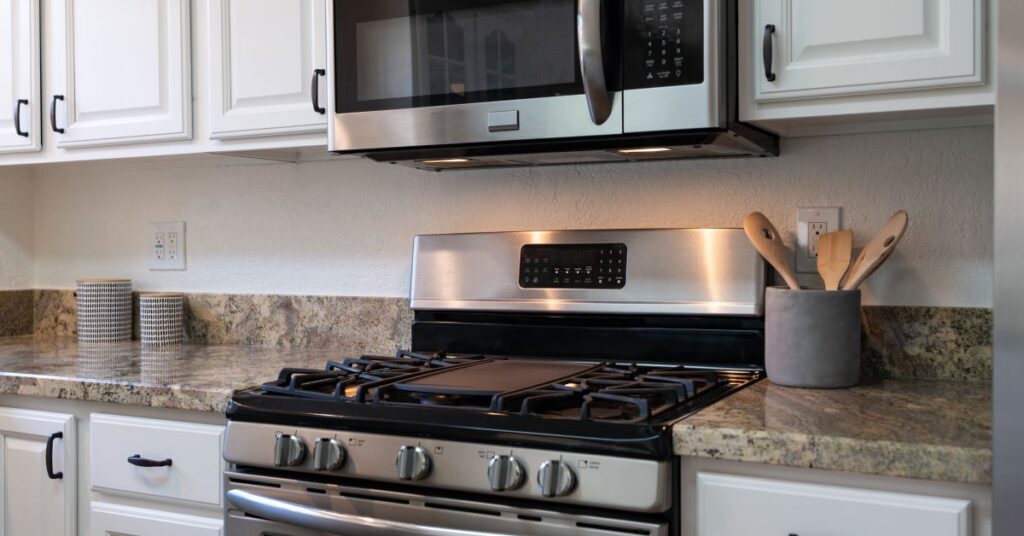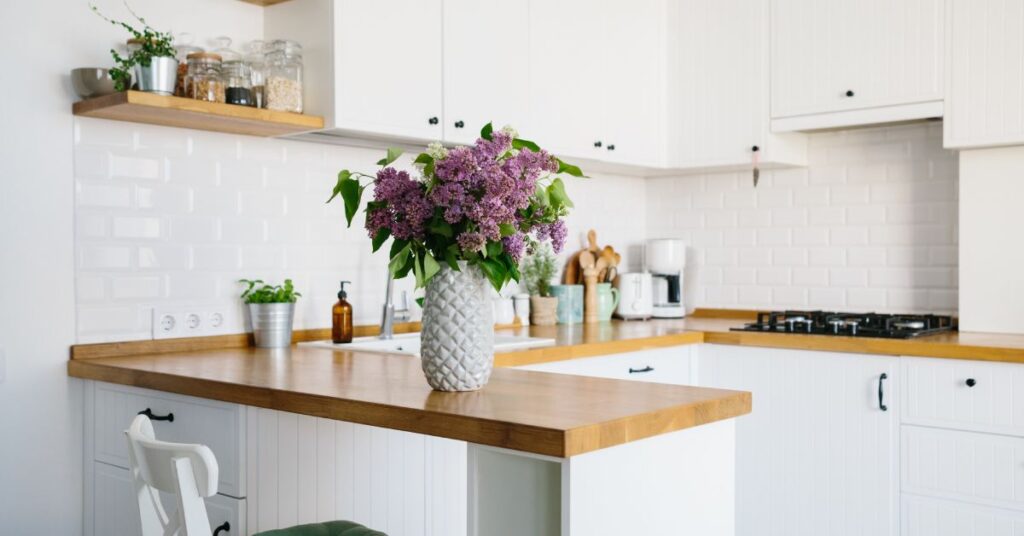When a homeowner renovates their kitchen, they can boost the value of their home and make it a more stylish space. However, if you have a rather modestly sized kitchen, you may feel limited in the changes you can make.
Fortunately, you can use some approaches for maximizing space in small kitchen remodels to make the most of your available areas. Whether you’re planning an update to your kitchen or dreaming of an overhaul, the following strategies will help you enhance this space.
Consider a Clutter-Free Design
An organized kitchen can improve its usability. A clutter-free design focuses on reducing visual distractions by keeping counters clear and prioritizing items that are essential for everyday cooking. Excess appliances and tools often occupy valuable space, reducing your ability to work comfortably. Store lesser-used tools or appliances in designated spots tucked out of sight.
Clutter-free design principles also emphasize maintaining clean lines. Streamlined layouts naturally prevent unnecessary congestion in your kitchen. Sleeker furnishings and concealed storage options are excellent tools that will support this design tactic.
Take Advantage of Vertical Space
If you’re working with a small floor plan in your kitchen, it’s time to look upward. Your walls offer underutilized vertical real estate that you can turn into efficient storage solutions.
Installing shelves, hooks, and pegboards along bare walls allows you to create a home for pots, pans, utensils, and even dry goods. Arrange these items neatly and intentionally to add style while keeping functionality high.
Tall cabinetry can also extend storage upward. Floor-to-ceiling cabinets maximize vertical space without interrupting traffic flow in the room. If high shelves push items out of reach, keep a stylish step stool nearby, designed to blend into your kitchen’s aesthetics. This smart use of vertical space adds dimension to your kitchen remodel while giving you more room to work.
Switch to a Single-Bowl Sink

Traditional double-bowl sinks demand counter space that your small kitchen can’t afford. However, switching to a single-bowl sink provides just as much utility while freeing up precious room for prepping or additional storage. These sinks come in various sizes, so you can select one that best fits your layout.
Single-bowl sinks can also create additional surrounding counter space that you can use more flexibly for other tasks. Pair your single-bowl sink with an expandable sink rack or low-profile drying mat to further extend its versatility.
Make Your Cabinets Knob-Free
Although cabinet hardware can be functional, it can also take up unnecessary room and interrupt your kitchen’s sleek and seamless design. Cabinets free of knobs employ push-to-open mechanisms or integrated finger pulls, which can modernize the look of your space while saving inches that handles would otherwise demand.
This minimal approach enhances the sense of openness and reduces visual clutter. Without knobs or handles jutting out, your movements within your kitchen will feel smoother and less obstructed. These cabinets combine style and practicality, achieving a streamlined interior that functions precisely as you need it to.
Incorporate Your Microwave Into Your Cabinets

Integrating your microwave into your cabinetry is another great way to maximize space in small kitchen remodels while maintaining a streamlined kitchen aesthetic. Instead of having the microwave take up valuable counter space, consider installing it within a custom cabinet or beneath the counter as a built-in unit.
This approach keeps the kitchen feeling open and uncluttered while ensuring the microwave remains conveniently accessible for daily use. Many modern microwave models offer features like trim kits for a seamless appearance.
When incorporating the microwave into your cabinets, be sure to prioritize functionality and safety. Ensure proper ventilation by following the manufacturer’s installation guidelines, as microwaves can generate significant heat during operation.
Positioning is also key. Ensure your contractor places the microwave at a height and location that works best for your household’s needs. For instance, a lower cabinet might be ideal for families with children, whereas an upper cabinet installation works well for adults. By carefully planning the placement and design, you can take advantage of the extra space and add more visual style to your kitchen.
Invest in a Cabinet-Depth Fridge
Bulky appliances dominate space in smaller kitchens, making it harder to create cohesive layouts. A cabinet-depth fridge blends seamlessly with your cabinetry without protruding into walkways. These fridges align with surrounding surfaces and reduce the sense of overcrowding.
Though slightly smaller than standard refrigerators, cabinet-depth models offer plenty of space for typical household needs. Their streamlined profile frees up room for extra storage or meal preparation, improving efficiency for both solo cooks and families.
Use Your Kitchen Corners
People often waste the corner spaces in their homes. However, adding custom corner storage options, such as corner drawers, unlocks the potential of these tight areas. Lazy Susans make accessing pots, pans, and small utensils effortless, while corner drawers use inventive layouts to maximize awkward angles.
Creative uses of corners include adding wine racks to give once-neglected spaces additional purpose. Every inch counts when working with a modest kitchen, and customizing corners avoids any missed opportunities.
Install Foldable Tables and Counters
Foldable tables and counters give you flexibility while conserving space. Drop-leaf tables, pull-out counters, or wall-mounted folding shelves can remain stowed away until you need them, offering expandable surface areas without eating into your daily layout. They’re ideal for preparing meals, hosting guests, or accommodating larger dishes during special occasions.
These foldable additions also offer versatility by alternating between dining tables, workstations, or snack stations, depending on your activities. Their multifunctionality keeps compact kitchens more dynamic.
Convert Other Home Areas Into Storage Spaces
When small kitchens lack adequate storage, shifting extra items to other areas of your home can help you alleviate pressure. Closets, pantries, or even nearby laundry rooms can house overflow items, such as bulk groceries, seasonal dinnerware, or small appliances.
Additional shelving in these areas supports your kitchen without impeding its functionality. This creative reallocation places lesser-used items elsewhere, sparing overburdened kitchen storage from feeling cramped.
Home Builders ATX Can Help You Do More With Your Space
The size of your kitchen shouldn’t limit your creativity or the efficiency of your remodel. Whether you’re working with a galley layout, L-shape, or unconventional floor plan, these strategies will help you get use out of every square foot. Home Builders ATX can help you turn your modest space into a design triumph, making cooking and dining experiences truly satisfying.
Our kitchen renovation services in Austin can help you have a functional and thoughtfully designed kitchen. Let us help you exceed your spatial limits so you can have a kitchen that will fill you with pride.


